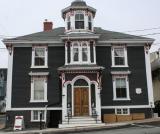 |
The Zwicker house, built about 1830, was originally
designed in the Georgian style, with a hipped roof, 5 bay fenestration,
a small dormer in the roof, and a large bracketed canopy over the door.
Before 1879, the building was Victorianized, and the 6 over 6 windows
were replaced with 2 over 2 windows, and the dormer was extended and
joined with a projecting central front piece that is still visible
today. Today this building is an Inn and Restaurant. |
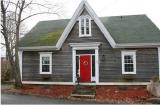 |
This house dates from around 1848. It has a large
Gothic dormer with a double round-headed dormer window. A central
classically trimmed doorway has two 6 over 6 windows on either side |
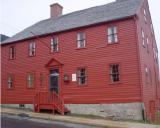 |
Built around 1804, the Lennox Tavern was another Georgian design.
There are no elaborate roofs or decorative trims here. |
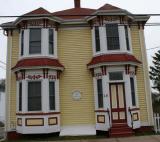 |
This house was built by Benjamin Knock about 1890. It is hip roofed
and has double projecting bay windows at the front. The sloping roofs
between the upper and lower bays are covered in decorative diamond
patterned shingles. |
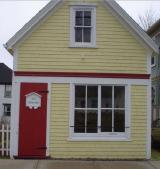 |
Next door to the above house is this building which was used as a
cobbler's shop until the 1940′s. |
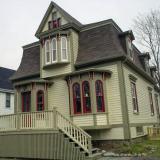 |
This house was built around 1880, with its mansard roof, round
headed windows and pedimented dormer. |
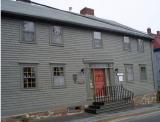 |
Built on a massive stone foundation, the post and beam plank wall
structure is designed in the style of the late Georgian period. The
central doorway has ornamented side and transom windows. |
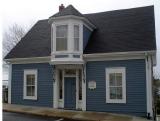 |
This house was probably built about 1840 |
 |
This house was the home of the first Mayor of Lunenburg, Augustus
Wolff. It has a centrally projecting dormer flanked by 2 smaller
dormers. The dormers all have 2-tiered roofs and round headed windows.
The central dormer has fret work on its lower edge over the main door.` |
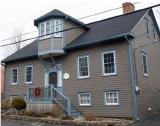 |
The John Heckman house was probably built about 1800. The dormer
window was probably added at a later date. |
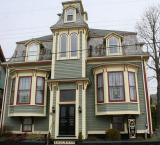 |
The Kaulbach house has a mansard roof with small second storey,
peaked, dormer windows. An extended dormer, with a bell cast tower roof
and attic dormers, projects over the lower porch. Cornices at the doors
and windows are all accented by dark paint. ‘Kaulbach’ is inscribed in
the steps that lead to the front door. |
 |
This house is probably the oldest in the town, dating possibly 1761.
The small dormers that once flanked the main one have been removed.
Original windows have been replaced by a large double leafed door and
multipaned window, probably when the house was used as the town’s
Customs Office. |
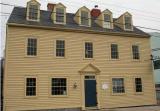 |
This building is now home to the Lunenburg Art Gallery. It was built
around 1800. The original 5 bay windows are still intact in the 2nd
storey, and the main doorway has a classical trim. |